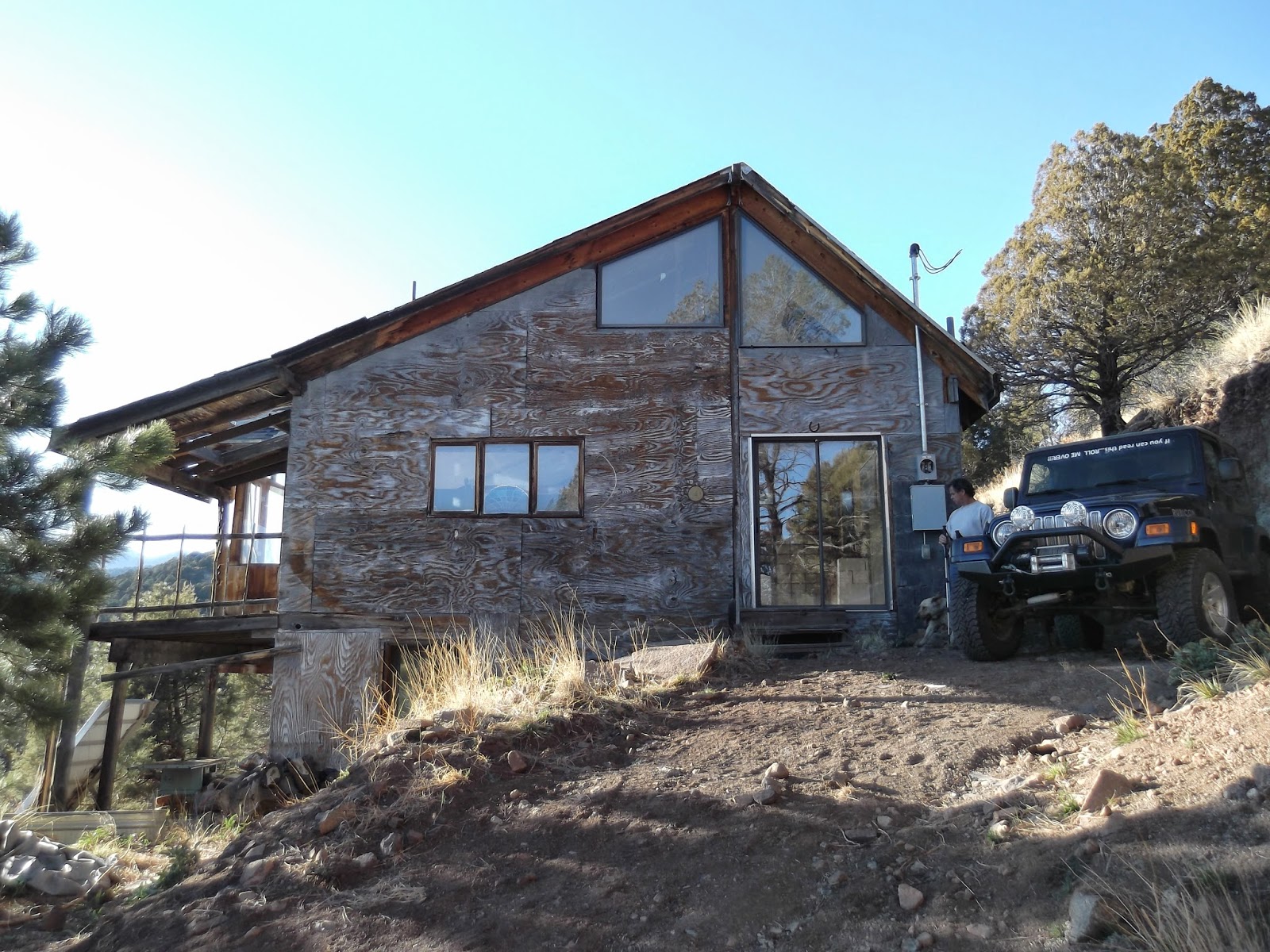So in the 1st quarter of 2012 we started deciding to make a dent toward the house.
We were living at the cabin in the Upper Canyon and wrapping up a total kitchen remodel there which turned out so good I was sad so have not been able to enjoy it for longer than we did.
Here's just a few shots of that much needed project:
There wasn't much kitchen there before and the after-ish one is before the back splash and the tile were in... can't seem to find a pic with it all done... oh well.
So back to our bigger project...
or to quote a title from one of my favorite kids books.. "Meanwhile, Back At The Ranch"...
It wasn't much of a ranch at this point.
The property was barely accessible by vehicle
We could drive up and park precariously and turn around precariously as well.
As you can see the house has a charming dilapidated quality to it... -
If the porch there on the left doesn't look very, uh, level, well it's 'cause it isn't.
**Here's an edit- if you look at the photo above you can see the solar panels still leaning at the front edge of the porch. The battery array was just inside the basement door, which at this point was still locked so we hadn't even been in there yet.
The back part of the house was accessible if you hiked back there. And from the looks of the roof you can imagine what troubles we found on the inside.
Once you were on the other side you could see more of the damage from just sitting
You can also see how the mountain just drops off in front of the house making it impassable by vehicle and nearly impassable by foot as well.
On the inside it is basically a one room house with a loft area over a bathroom (?). Well we think that was the intention. See there is no plumbing, no electricity and no water. *Did I mention it was built by hippie-minded folks?
So, oddly enough there was plumbing.... just no running water to it or fixtures inside if there had been running water. Except a toilet. The toilet was set in the room which was to be the bathroom and it was connected to the septic system (whew!). But again. No running water. No well.
Also, oddly enough there was wiring for the electricity in the house.
And you guessed it. No power and only one or two light bulbs in rudimentary sockets.
He did have a few solar panels and a large array of batteries for a solar system. His goal was to be off the grid after all. The batteries were all bad and the panels had seen better days. I never took a picture of the junk. We did keep the good panels to make an outdoor table out of in the future.
So on to the loft I mentioned earlier.
You can see it here in this picture. Below is the makeshift closet area (complete with his things - more on this later) and above you can see the small loft area. Along with the daylight showing through from the roof damage. There is a 2x4 ladder to access the loft and for a long time, I would not go up there... way too creepy dirty. You can also see the monstrosity of a fire place. Here's another pic where you can see the ladder and the fireplace.
More on the fireplace in the next post.
....stay tuned.....



.JPG)





No comments:
Post a Comment